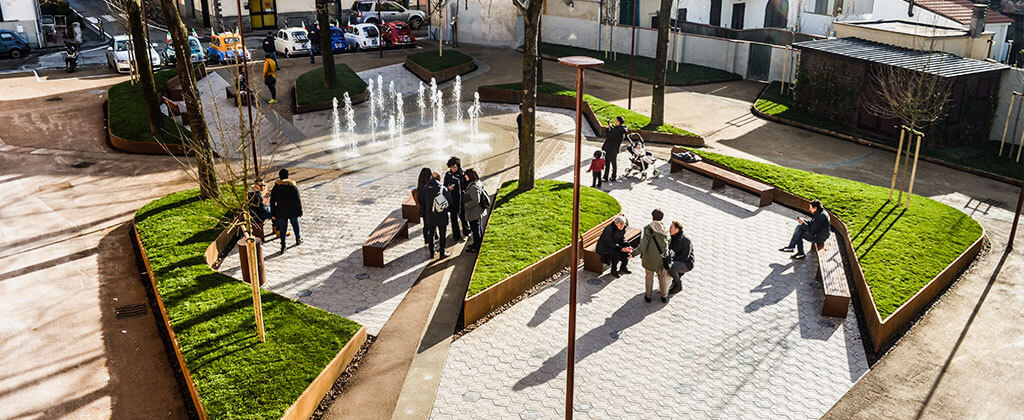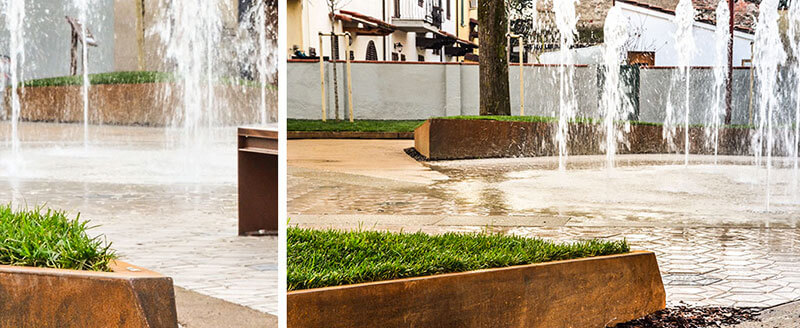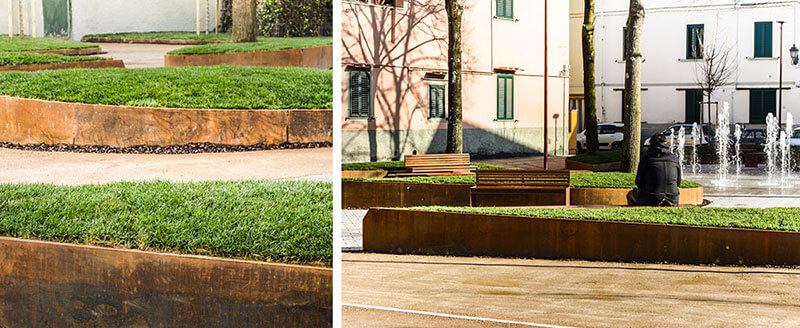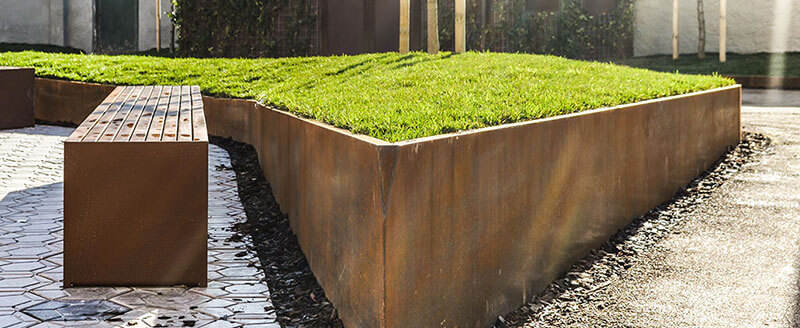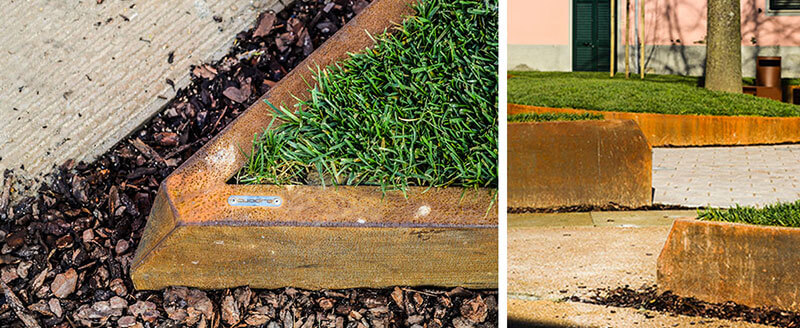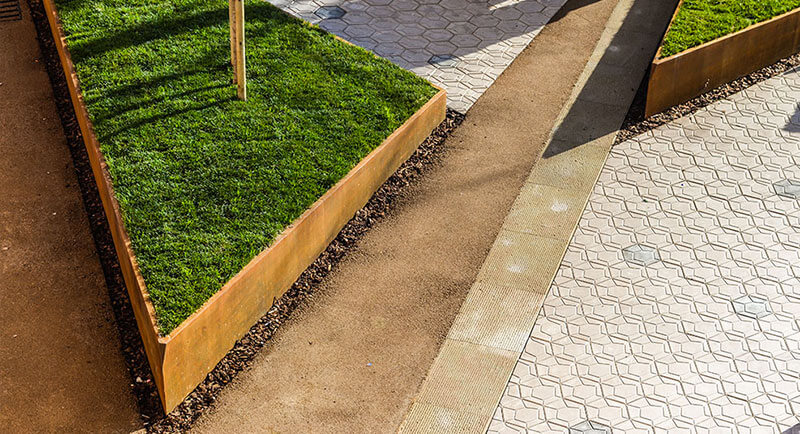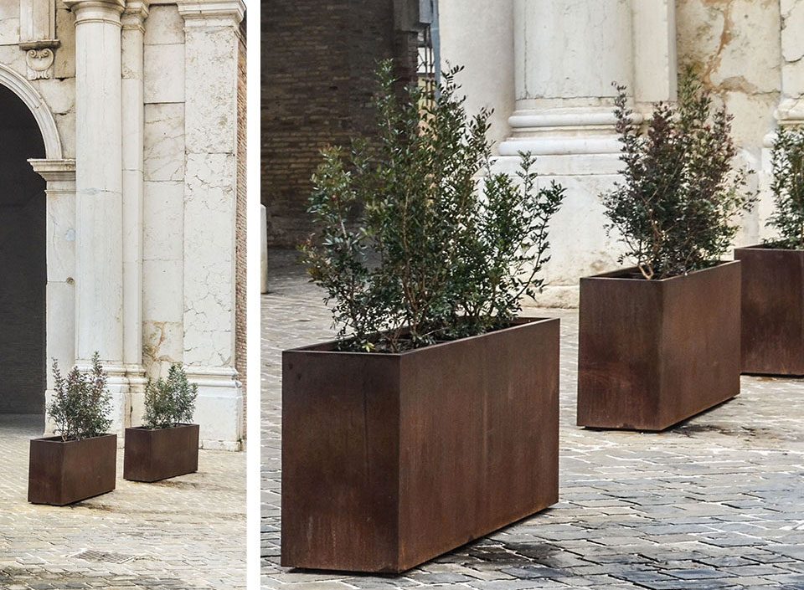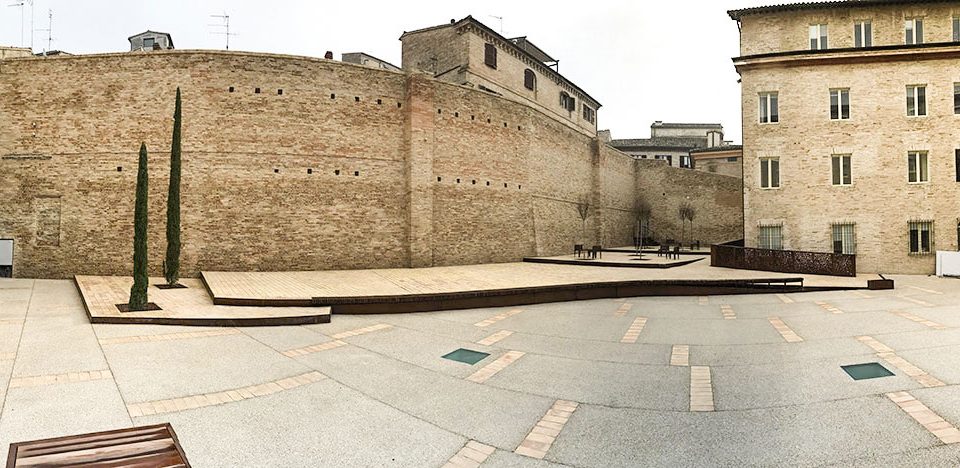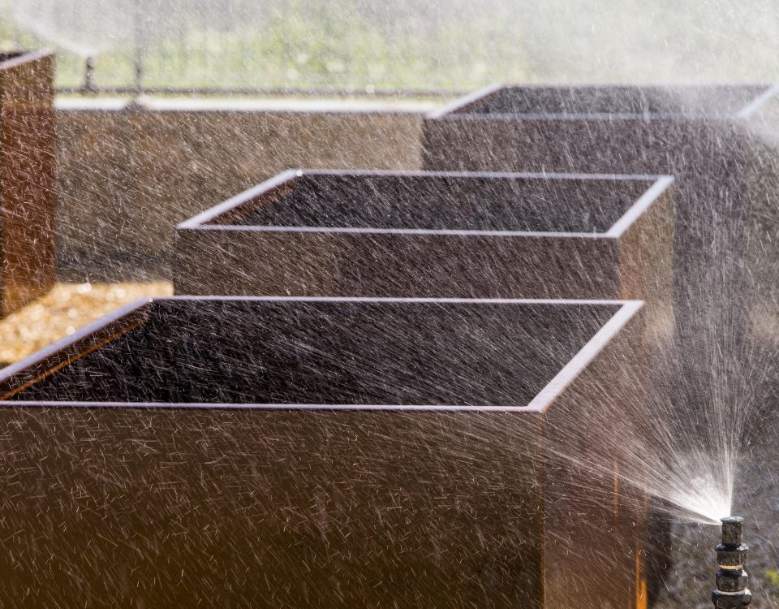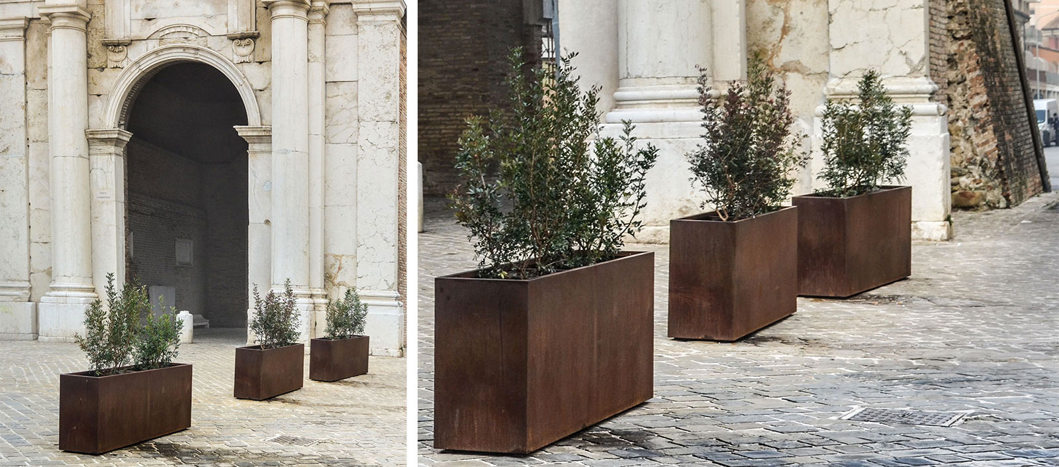
Anti-terror barriers: Cuadra’s solutions
12 December 2017Piazza Bianchini in Iolo (Prato) has been given a new lease of life thanks to an urban redevelopment project’s reworking of the layout of the square: the fountain, the paving and the garden borders in Corten steel were investigated and developed with the aim of harmoniously enhancing the spaces.
Borders for garden beds: in Iolo, Corten sheets redesign the composition of the square
“100 Piazze” is the name of the urban redevelopment project for the city of Prato, and stems from the objective of redesigning the centre and its surroundings in order to enhance the environmental value of public spaces.
This broader project includes the redevelopment of Piazza Bianchini in Iolo, which Cuadra participated in, supplying the garden borders. In fact, the garden beds set within Corten sheets are among the fundamental elements of the project. All of the garden borders have been researched in close collaboration with the designers, are made to measure, and are customized to adapt to all design needs.
Specifically, the project was executed under the direction of Francesco Procopio by Michela Brachi and Massimo Fabbri of the Municipal Urban Planning Service, managed by Francesco Caporaso. It was co-designed by Alessia Bettazzi (of Bettazzi Percoco Architects), who recently won the prestigious American design award “Best of Year Award 2017”. Irene Pannuto, Silvia Pinzauti, Roberta Russo and Viola Valeri also collaborated. Alessandro Pazzagli was safety coordinator during the design phase.
As stated by the designers, the goal was:
to create a place of value for the district which would trigger a process of enhancing all of its public spaces. This is why the choice of materials, colours and fixtures, and of course the new composition of the square and all the elements that define the project, have been carefully chosen with the aim of making the whole structure harmonious.
The project and its main features: fountain, garden borders in Corten, and paving
Before the redevelopment, Iolo’s square had quite a basic design which was not very functional. There were two large central garden beds that were bare, four pine trees in the corners, and a classical-style fountain placed exactly in the centre and surrounded by linden trees. The problems were obvious:
- the maintenance of the area was almost non-existent
- the square could not be fully enjoyed or made the most of
- the clay garden beds created unused islands
- the only accessible parts were spaces cutting into the garden beds themselves as side pathways and the path around the fountain
The project focused precisely on the need to break this compositional rigidity, so as to enhance the whole space, while simultaneously rendering it harmonious and functional. The redevelopment was implemented with attention to three main elements:
1) The fountain
It maintains the position and dimensions of the previous one, but is instead a pavement fountain. In summer a spectacular choreographed water feature functions, while in winter this space becomes accessible, just like the rest of the square.
2) The garden beds bounded by Corten borders
Garden beds bounded by borders made with Corten branch off from the fountain, which is the focal point of the square. These green spaces, resembling petals, have a dual function: they bring structure to the already existing layout of the trees, arranging them to present different colours and shapes throughout the year (with the bigger trees giving shade over the seating, while along the south pathway the blossoming pear trees give a coloured accent to the path), and they also delineate “urban lounges” that can be enjoyed by the public in the square.
The garden bed borders in Corten are therefore the main features of this redevelopment: internally customized for the design, the garden borders are shaped, ready for fixing to the ground and equipped with internal reinforcements.
In addition, these borders are all made of Corten: the choice of this material is part of the specific design objective to achieve a contrast in colour against the paving, which more strongly distinguishes the spaces, and brings a fun and dynamic flair to the area.
3) The paving
There are three pavement types chosen: the stone paving that proceeds outwards from the fountain outlines a double path that goes from inside to outside and vice-versa, the concrete tiles identify and mark out the rest areas, and the coloured asphalt forms the backdrop and consolidates the structure of the square.
Find out more about Cuadra garden borders also in this projects:
- Garden borders: Mapei Farm is a sensory path with the corten/a>
- Channel drain: when elegance and functionality join together. The Melania Calzature project
Would you like to know more about? Contact us now!

